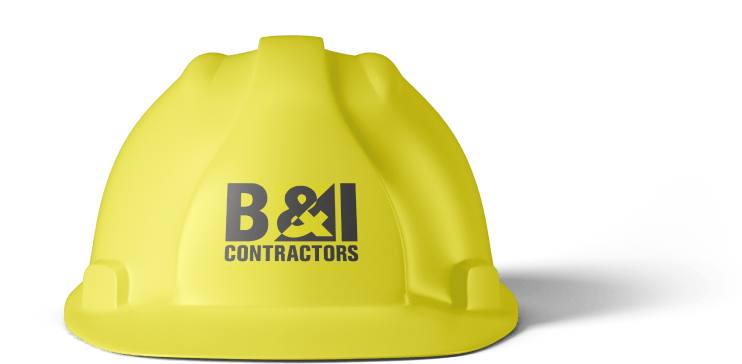The HVAC Scope included the conversion of 2 existing bays of
convention center floor space to accommodate the treatment of
COVID-19 patients. Treatment area included 50 isolation rooms, 400 bed
alternate care, and 4 ante-rooms. The existing HVAC systems provided
cooling to existing spaces, but significant modifications need to be made
to airflow, outside air ventilation rates, and chilled water flowcapacity.
These changes were necessary for repurposing a convention space to an
acute care hospital. Exhaust fans with HEPA filtration were added to
exhaust isolation rooms, soiled linen, and decontamination room, while
the existing exhaust systems were modified to meet pressurization
requirements.
