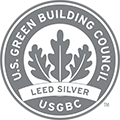
B&I works with a wide range of owners, businesses, construction managers, and municipalities. Each of these units will require MEP services that are outside the range of normal “plan & spec” construction.
The building solutions department (BSD) will function to meet these needs, which in many cases, will result in a construction project that will be delivered to either the construction department or the service group. The BSD group is a unique MEP service to Southwest Florida.
DEPARTMENT
The building solutions team provides engineered signed and sealed reports, plans, and energy studies. These services will be a direct result of personal interaction with clients, and will be developed through site meetings and schematic plan review. BSD has a team of engineering graduates, and CAD specialists that provide support with cooling/heating load calculations, energy compliance, ventilation rates, and schematic HVAC design.

Building Solutions Department Manager

Chad Fikes, PE
Senior Design Build Engineer

Paul Smith, PE
Design Build Engineer
“Brian and his team from B&I provided important guidance to CORE and the project designers that helped create a better school design. This betterment of the design yielded significant savings and ensured better constructability during the construction phase. These are the kinds of team contributions that allow good projects to become great projects. “
-Scott Coquinco, Former Director of Preconstruction
CORE Construction
“Brian and his team from B&I provided important guidance to CORE and the project designers that helped create a better school design. This betterment of the design yielded significant savings and ensured better constructability during the construction phase. These are the kinds of team contributions that allow good projects to become great projects. “
Scott Coquinco,
Former Director of Preconstruction
CORE Construction
Energy upgrades and retrofits through HVAC, HVAC controls, plumbing, and lighting scopes of work
DESIGN BUILD
New 1000-ton central energy plant serving downtown Manatee County. Plant currently serves the library, administration, and property appraisers buildings.
DESIGN BUILD
Thermal storage conversion removal of existing two 50-ton air cooled chillers, and replaced with one 130-ton air cooled chiller, with 5 Calmac ice tanks.
DESIGN BUILD
HVAC upgrades renovation of existing HVAC equipment, addition of one 100% outdoor air unit, and new ductwork, piping and controls.
RETROFIT
Sarasota Provide new ductwork distribution system to provide even cooling throughout 40,000 SF of assembly line.
RETROFIT
HVAC Retrofit Provide new ductwork serving cafeteria.
DESIGN ASSIST
New construction of the Century Link Stadium, with all new HVAC and plumbing systems.
DESIGN BUILD
HVAC Retrofit Complete renovation of all cooling and electrical systems. All work was completed while the facility remained in operation.
DESIGN ASSIST
New construction of a recording studio. Required ductwork and piping distribution systems that were in compliance with strict acoustical requirements.
DESIGN BUILD
Naples Hotel New construction of a 130,000 SF hotel. HVAC system is specifically designed to interconnect with guest check-in, and minimizes energy consumption.
DESIGN ASSIST
Energy upgrades removal and replacement of two 160-ton air cooled chillers, and retro commissioning of existing HVAC equipment and controls.
THE ADVANTAGES OF
Building Information Modeling (BIM) is a process involving the generation and management of digital representations of physical and functional characteristics of places.
BIM is changing how buildings, infrastructure and utilities are planned, designed, built and managed. BIM solutions help turn information into insight and deliver business value at every step in the process.
Some of the benefits of using BIM are optimized planning, controlled costs and improved efficiencies. There are also advantages by modeling and visually walking through the building. You can foresee problems before they happen. Leave it to B & I to streamline planning and design to deliver a higher quality project on time!
THE ADVANTAGES OF
B & I’s president and vice president are both Leadership in Energy and Environmental Design (LEED) certified. This is a professional credential that signifies our leadership in the field and active participation in the green building movement. With new jobs specifying the need for green building expertise, the LEED professional credential shows a clear commitment to professional growth. It also underscores our value to LEED project teams and sustainability-focused organizations.
Building Information Modeling (BIM) is a process involving the generation and management of digital representations of physical and functional characteristics of places. BIM is changing how buildings, infrastructure and utilities are planned, designed, built and managed. BIM solutions help turn information into insight and deliver business value at every step in the process.
Some of the benefits of using BIM are optimized planning, controlled costs, improved efficiencies and by modeling and visually walking through the building you can foresee problems before they happen. Streamlining planning and design and deliver a higher quality project on time!
LEED is a certification system for green building, acknowledged internationally for both residential and commercial buildings. LEED offers third-party verification that buildings and communities are built to improve their operations regarding:
Read more about LEED and why the U.S. Green Building Council (USGBC) developed it.
Project Certification
Provided by LEED, this certification is an independent, third-party confirmation that the highest green building and performance measurements have been met. Receiving a LEED certification is beneficial both environmentally and financially.
Learn more about the benefits of buildings that are LEED certified. Soon you can view some of our LEED Green work portfolio of images below.

2701 Prince Street, Fort Myers, FL 33916
239.332.4646
5851 Country Lakes Drive, Fort Myers, FL 33905
239.332.4646
6308 N. Hiatus Road, Tamarac, FL 33321
954.726.2744
6638 26th Court East, Sarasota, FL 34243
941.727.3437
4570 Eagle Falls Pl, Tampa, FL 33619
813.628.4646
Copyright 2024 B&I Contractors, Inc. All rights reserved